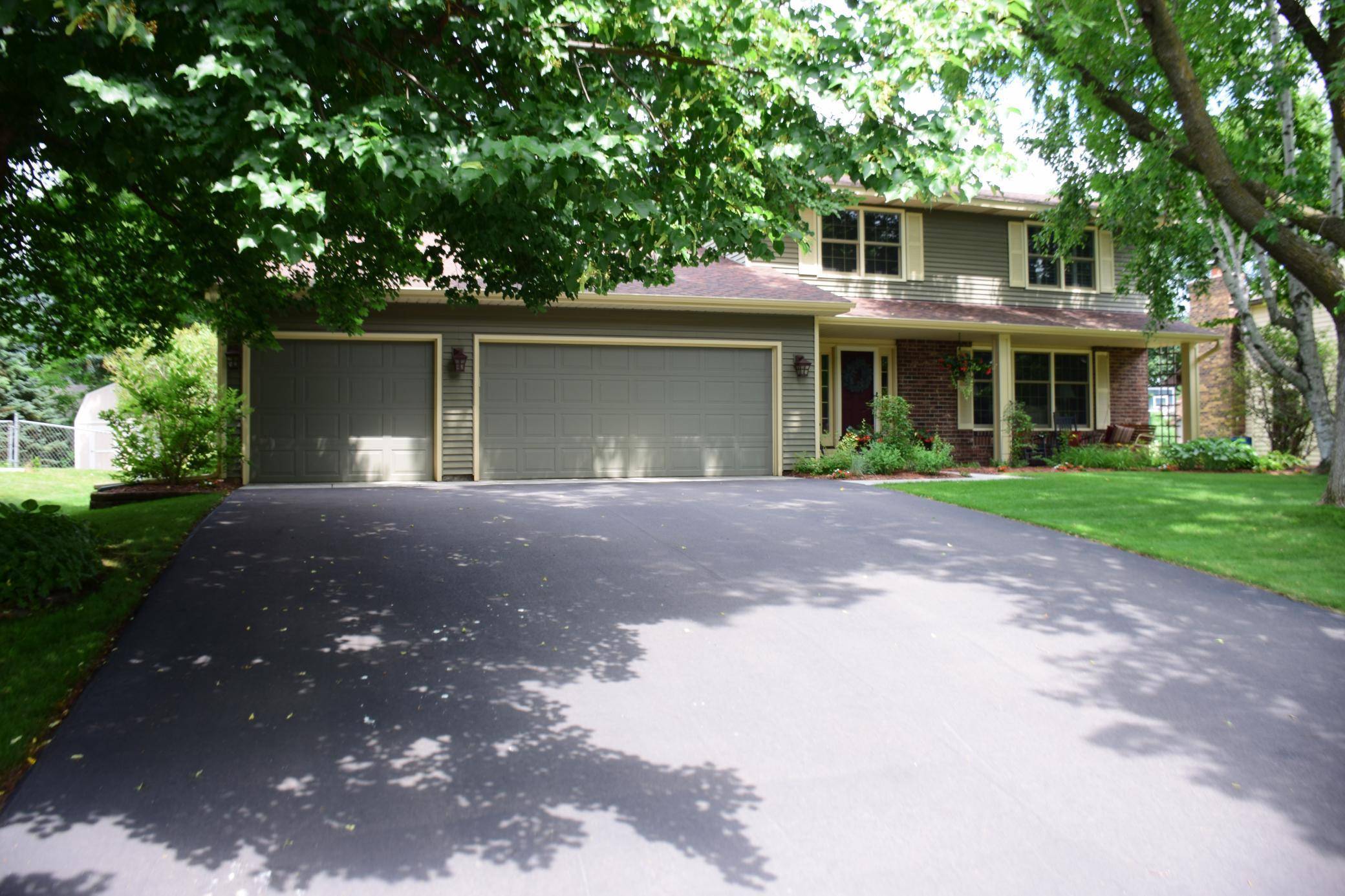3 Beds
3 Baths
2,511 SqFt
3 Beds
3 Baths
2,511 SqFt
Key Details
Property Type Single Family Home
Sub Type Single Family Residence
Listing Status Coming Soon
Purchase Type For Sale
Square Footage 2,511 sqft
Price per Sqft $238
Subdivision Amhurst 2Nd Add
MLS Listing ID 6754144
Bedrooms 3
Full Baths 1
Half Baths 1
Three Quarter Bath 1
Year Built 1983
Annual Tax Amount $5,732
Tax Year 2025
Contingent None
Lot Size 0.410 Acres
Acres 0.41
Lot Dimensions S76 X 163 X 129 X 244
Property Sub-Type Single Family Residence
Property Description
award-winning Wayzata public school district. Students in this neighborhood
attend Plymouth Creek Elementary, East Middle School and Wayzata High School.
Conveniently located close to shopping, dining, entertainment and recreational
options. It has an expansive .4 acre yard with mature trees that provide plenty of
shade and is great for playing games or just relaxing. The landscaping looks
amazing and an in-ground sprinkler system will keep it that way. The large 30' x
18' deck is built with Trex composite decking and includes a pergola, perfect for
hanging plants, and a Sunesta rollout awning, with remote control, that covers a
large portion of the deck to provide great afternoon shade. LED lighting is built
into the deck surface, providing great ambient light for evening use. This home
has been updated throughout with Marvin double-hung windows, including a
large, casement egress window in the lower level. Furnace and central air
conditioner were replaced in 2024. The roof and siding were replaced 10 years
ago. The driveway, with concrete apron, and sidewalk were replaced 2 years ago.
The garage has built-in cabinets, providing ample storage, with epoxy floors
completed 2 years ago. Solid oak floors greet you at the front entry and continue
throughout the kitchen and eating area. The Silestone quartz countertops include
an overhang to allow eating at the counter. Kitchen has stainless steel appliances,
including a range and refrigerator that were recently replaced. Upper level
features 3 bedrooms with huge owners suite that has a tile shower with bench and
glass door, and is attached to a spacious walk-in closet. Full bath has been
updated and features 2 rooms separated by a door. One contains a large linen
closet and 2-sink vanity, and the other contains the tub and toilet. Updated
throughout, enabling you to just move in, relax and start enjoying this home.
The homeowners envisioned this home as there forever home, so all the upgrades that were done, was with this in mind. Please see the extensive list of improvements, year done and the amount spent on each improvement in the supplements.
Location
State MN
County Hennepin
Zoning Residential-Single Family
Rooms
Basement Block, Drain Tiled, Egress Window(s), Sump Basket, Sump Pump
Dining Room Breakfast Bar, Informal Dining Room, Kitchen/Dining Room, Separate/Formal Dining Room
Interior
Heating Forced Air
Cooling Central Air
Fireplaces Number 1
Fireplaces Type Gas
Fireplace Yes
Appliance Dishwasher, Dryer, Gas Water Heater, Microwave, Range, Refrigerator, Stainless Steel Appliances, Water Softener Owned
Exterior
Parking Features Attached Garage
Garage Spaces 3.0
Fence None
Roof Type Age Over 8 Years,Architectural Shingle,Asphalt
Building
Lot Description Many Trees
Story Two
Foundation 864
Sewer City Sewer/Connected
Water City Water/Connected
Level or Stories Two
Structure Type Brick/Stone,Vinyl Siding
New Construction false
Schools
School District Wayzata






