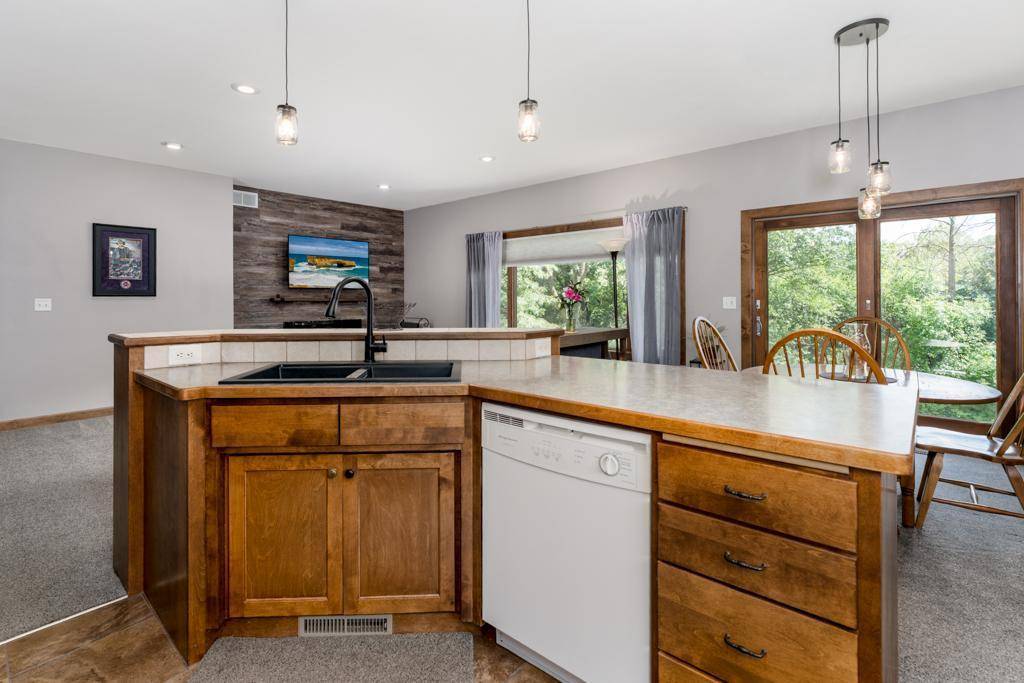4 Beds
3 Baths
2,938 SqFt
4 Beds
3 Baths
2,938 SqFt
Key Details
Property Type Single Family Home
Sub Type Single Family Residence
Listing Status Active
Purchase Type For Sale
Square Footage 2,938 sqft
Price per Sqft $187
MLS Listing ID 6747508
Bedrooms 4
Full Baths 2
Three Quarter Bath 1
Year Built 2003
Annual Tax Amount $4,006
Tax Year 2025
Contingent None
Lot Size 1.690 Acres
Acres 1.69
Lot Dimensions 170x435x170x435
Property Sub-Type Single Family Residence
Property Description
The main level features a large entryway, maple cabinetry, a tray-vaulted master suite with private en suite and walk-in closet, oversized walk-in closets throughout, convenient main-level laundry, and a brand-new stainless steel refrigerator. Enjoy the cozy fireplace in the open-concept living area, perfect for both everyday living and entertaining.
The finished lower level offers in-floor heat with two zones (home and LL garage), a spacious family room, bar area, built-ins in lower-level closets, and a walkout to a wooded backyard with a 20x20 concrete patio off the lower-level garage. Footings are in place and ready for a future deck or three-season porch addition to further enhance outdoor enjoyment.
Enjoy an attached 3-stall insulated and lined garage with a Spancrete floor, PLUS a lower-level 3-stall garage with poured concrete walls and its own in-floor heat—ready for your finishing touches as a mancave, home theater, workshop, or more.
This home and its flexible layout also offer excellent potential for multigenerational living or rental income. The asphalt driveway includes additional parking and a turnaround area for added convenience.
A newly installed well with completed water test and abundant finished storage throughout round out this exceptional property. Ideally located near major highways and all the amenities Sauk Rapids has to offer—don't miss this rare opportunity to own a home that blends privacy, space, and long-term versatility!
Location
State MN
County Benton
Zoning Residential-Single Family
Rooms
Basement Daylight/Lookout Windows, Drain Tiled, Egress Window(s), Finished, Concrete, Storage Space, Sump Basket, Walkout, Wood
Dining Room Informal Dining Room
Interior
Heating Boiler, Forced Air, Fireplace(s), Radiant Floor
Cooling Central Air
Fireplaces Number 1
Fireplaces Type Electric, Living Room
Fireplace Yes
Appliance Air-To-Air Exchanger, Dishwasher, Dryer, Range, Refrigerator, Washer
Exterior
Parking Features Attached Garage, Asphalt, Concrete, Finished Garage, Garage Door Opener, Guest Parking, Heated Garage, Insulated Garage, Multiple Garages, Underground
Garage Spaces 6.0
Fence None
Roof Type Age 8 Years or Less
Building
Lot Description Many Trees
Story One
Foundation 1504
Sewer Septic System Compliant - Yes
Water Drilled, Private
Level or Stories One
Structure Type Cedar
New Construction false
Schools
School District Sauk Rapids-Rice
Others
Virtual Tour https://wellcomemat.com/embed/575vd425bc581m8hj?mls=1






