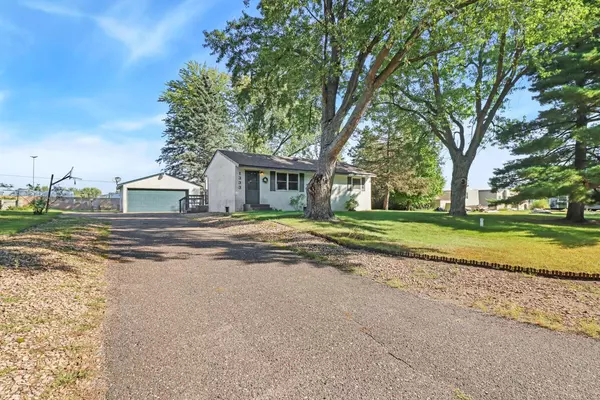
2 Beds
1 Bath
1,621 SqFt
2 Beds
1 Bath
1,621 SqFt
Open House
Sun Sep 21, 12:00pm - 1:00pm
Key Details
Property Type Single Family Home
Sub Type Single Family Residence
Listing Status Active
Purchase Type For Sale
Square Footage 1,621 sqft
Price per Sqft $154
Subdivision Osborne Terrace
MLS Listing ID 6789260
Bedrooms 2
Full Baths 1
Year Built 1959
Annual Tax Amount $1,773
Tax Year 2025
Contingent None
Lot Size 0.340 Acres
Acres 0.34
Lot Dimensions 100x150
Property Sub-Type Single Family Residence
Property Description
This charming home is ready for you to make it your own. Enjoy a spacious kitchen with plenty of storage and newer appliances, perfect for cooking and entertaining. The main level offers two comfortable bedrooms and a nicely sized bathroom featuring a classic cast-iron tub-ideal for relaxing after a long day.
The finished lower level boasts a large family room, an additional non-conforming bedroom (just add an egress window!), and abundant storage-giving you room to grow and build equity. Step outside to a generous detached garage, a handy storage shed, and a back deck perfect for grilling or unwinding outdoors. Major updates have already been taken care of for your peace of mind, including a newer roof, newer appliances, and a newer lift station.
Don't miss this opportunity to own a move-in ready rambler at an affordable price in sough-after Ham Lake!
Location
State MN
County Anoka
Zoning Residential-Single Family
Rooms
Basement Daylight/Lookout Windows, Finished, Full, Storage Space
Interior
Heating Forced Air
Cooling Central Air
Fireplace No
Appliance Dryer, Range, Refrigerator, Washer
Exterior
Parking Features Detached, Asphalt, Garage Door Opener
Garage Spaces 2.0
Roof Type Age 8 Years or Less,Asphalt
Building
Lot Description Some Trees
Story One
Foundation 828
Sewer Mound Septic, Private Sewer, Septic System Compliant - Yes
Water Private, Well
Level or Stories One
Structure Type Stucco
New Construction false
Schools
School District Anoka-Hennepin
Others
Virtual Tour https://wellcomemat.com/embed/56t42a3f5b6a1mbi5?mls=1







