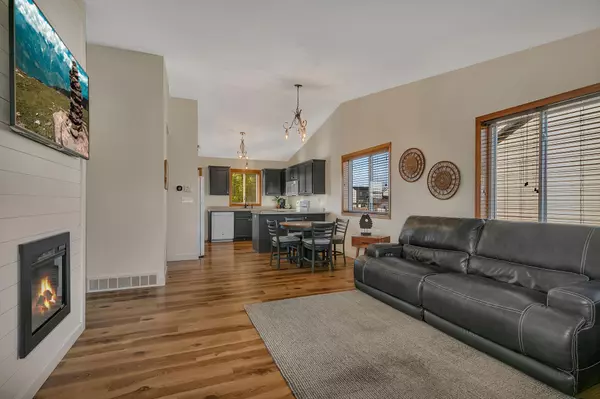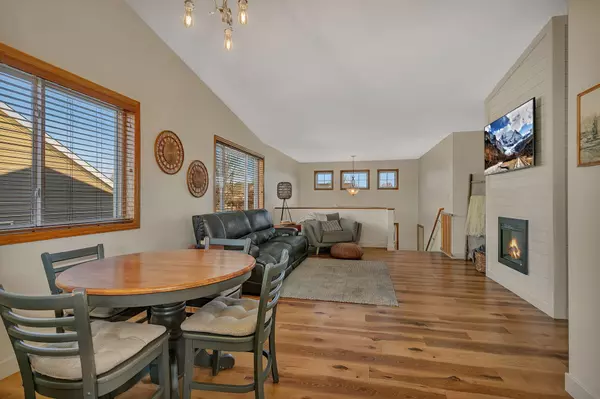
4 Beds
2 Baths
1,992 SqFt
4 Beds
2 Baths
1,992 SqFt
Key Details
Property Type Single Family Home
Sub Type Single Family Residence
Listing Status Active
Purchase Type For Sale
Square Footage 1,992 sqft
Price per Sqft $150
Subdivision Church Hill East 2
MLS Listing ID 6809904
Bedrooms 4
Full Baths 2
HOA Fees $225/ann
Year Built 2004
Annual Tax Amount $3,148
Tax Year 2025
Contingent None
Lot Size 7,405 Sqft
Acres 0.17
Lot Dimensions 55x135
Property Sub-Type Single Family Residence
Property Description
Location
State MN
County Benton
Zoning Residential-Single Family
Rooms
Basement Block, Daylight/Lookout Windows, Drain Tiled, Finished, Full
Dining Room Breakfast Bar, Eat In Kitchen, Informal Dining Room, Kitchen/Dining Room
Interior
Heating Forced Air
Cooling Central Air
Fireplaces Number 1
Fireplaces Type Electric, Living Room
Fireplace Yes
Appliance Air-To-Air Exchanger, Dishwasher, Dryer, Microwave, Range, Refrigerator, Washer
Exterior
Parking Features Attached Garage, Concrete, Garage Door Opener
Garage Spaces 2.0
Roof Type Age 8 Years or Less,Asphalt
Building
Story Split Entry (Bi-Level)
Foundation 1080
Sewer City Sewer/Connected
Water City Water/Connected
Level or Stories Split Entry (Bi-Level)
Structure Type Brick/Stone,Vinyl Siding
New Construction false
Schools
School District Sauk Rapids-Rice
Others
HOA Fee Include Shared Amenities







